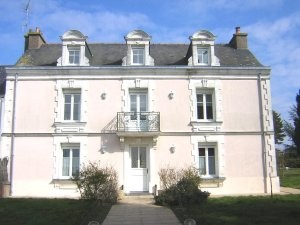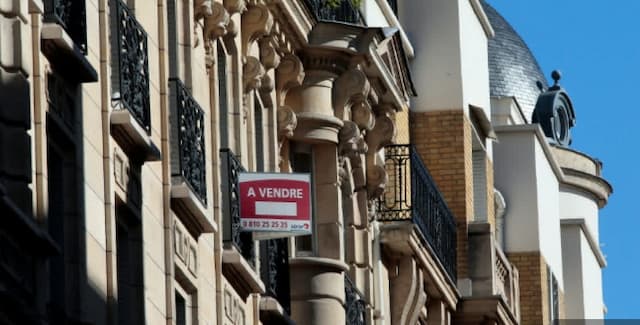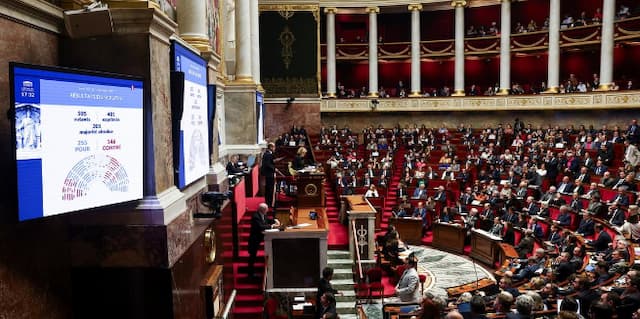Chambres de Hôte for Sale
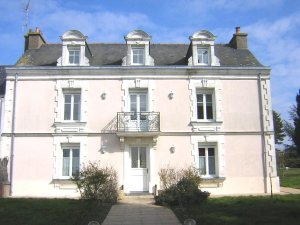
Situated between the Market town of Chateaubriant and the village of Erbray, this rarely available Chambres de Hôtes is for sale. Comprising of Entrance with spiral staircase leading to the upper floors, Lounge of 35 m² with Fireplace, Fully Equipped Kitchen/Dining Room (35 m²), Large Conservatory of 75 m², Boiler Room/Utility Room. On the First Floor there are Four Double Bedrooms and on the Second Floor there are also Four Further Bedrooms, all with en-suite Shower ro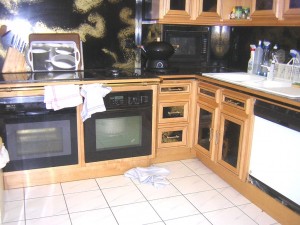
Outside there is a seperate Gite (in need of just finishing off) comprising of main living area, Shower Room and Large Mezzanaine Section. Small Section of Outbuilding equipped for a small Bar or drinks area for guests or this could be incorporated into the Gite Section.
Attached House comprising of an open plan space of 45 m², Bathroom, and Two Bedrooms on the First Floor. Loft Area. This House has connecting doors on both floors to the main building so could be either independant or incorporated into the main house.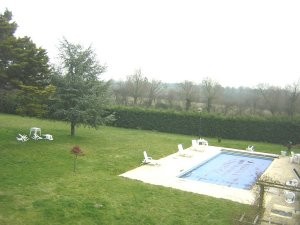
Attached Stone Garage/Workshop of 100 m² on the ground floor, with the same above which could also be converted into further accommodation.
Planning Permission could be granted for a further Gite to the rear of the plot as the land has been deemed as constructible.
Heated Swimming Pool (10 m x 6m). Gardens to the front and rear of 3500 m².
PRICE ….. 482,000 € (inc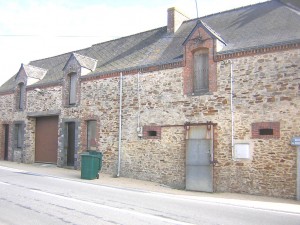
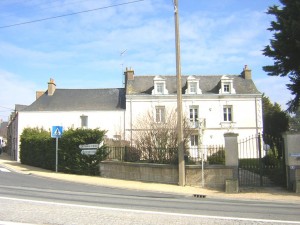
Enjoyed this? Get the week’s top France stories
One email every Sunday. Unsubscribe anytime.

